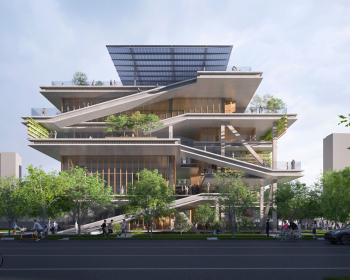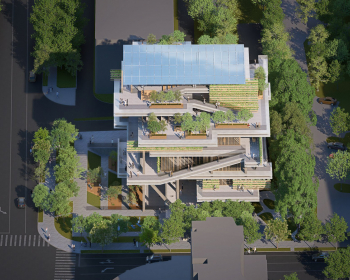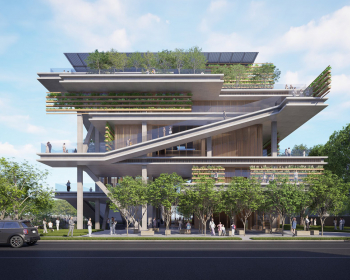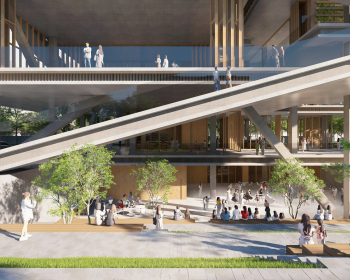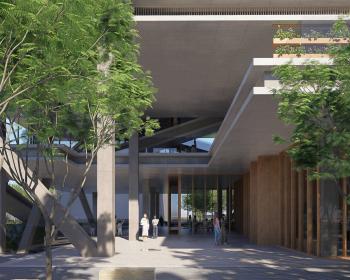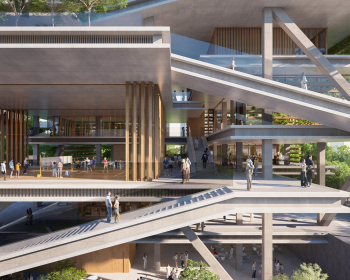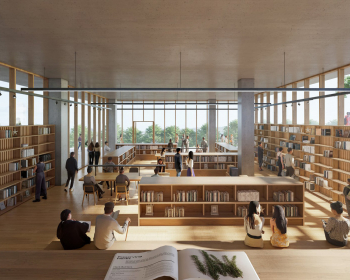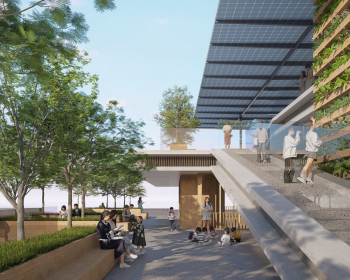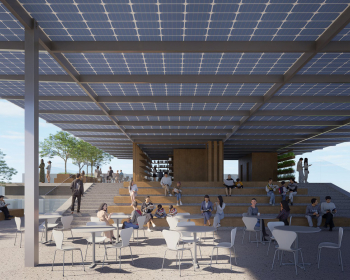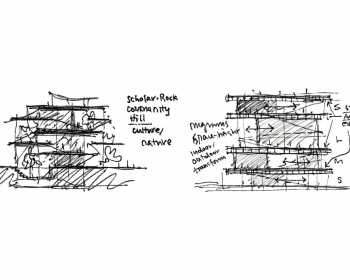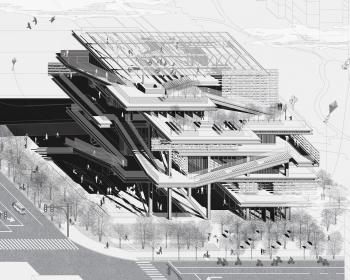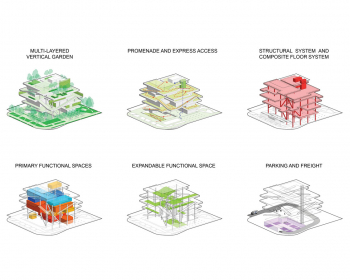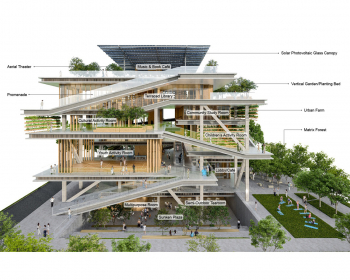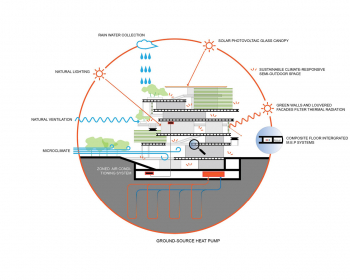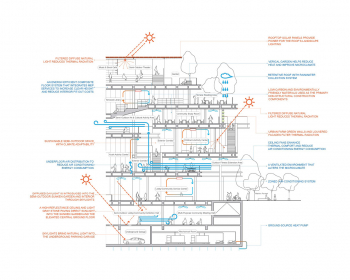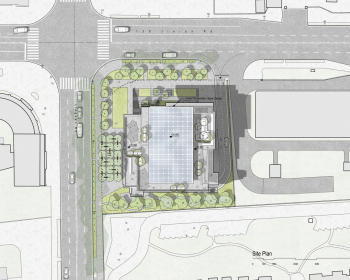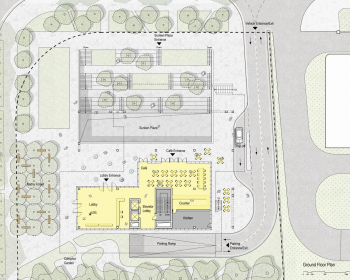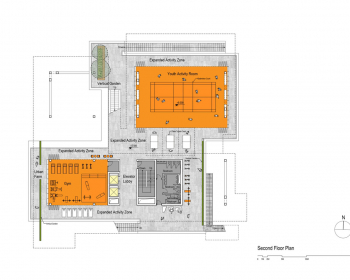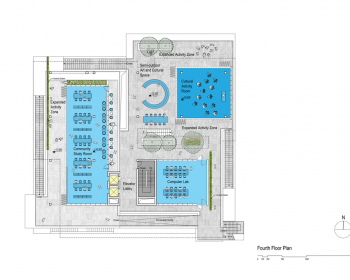Spectacle of the Ordinary: Shanghai Baoshan Zhangmiao Community Center
Hidden behind barriers and buried within sprawling residential blocks, the site has long been forgotten amid the everyday mundanity of urban life. Yet it carries fond, generational memories of experiments in collective living. Through the design of a new community cultural center, OPEN seeks to rekindle the communal spirit, mutual support, and close human bonds that once defined this neighborhood. By inserting a vibrant cultural core into a monotonous residential landscape, the design offers a shared venue for daily life in a metropolis that has witnessed rapid modernization and social atomization.
With a goal to welcome visitors with openness, the architectural design challenges conventional massing strategies by completely opening up the enclosed architectural spaces. Layered composite floorplates of varying shapes merge into a unified structure, which appears simple yet nuanced. Mechanical systems are embedded within the floorplate cavities, leaving the occupied spaces clear and unobstructed. A meandering pathway, at times concealed and at times revealed, folds gently upward to connect all levels in an exploratory manner, while staircases and elevators within the cores provide efficient vertical circulation. The community cultural center’s rich program and the visible movement of people together express the building’s identity to the city.
OPEN takes this opportunity to rethink construction methods amid the accelerating climate crisis: how to build for maximum impact with minimal resources? Borrowing from the wealth of ancient wisdom of the traditional Chinese vernacular houses, the architect harnesses natural airflow and the permeability between indoor and outdoor areas, while making full use of semi-outdoor spaces and natural daylight in Shanghai’s mild weather. This approach significantly reduces energy consumption. The design integrates abundant covered semi-outdoor spaces, which are termed “climatic spaces” by the architect and inspired by traditional Chinese dwellings. These climatic spaces connect to the indoor areas via folding doors; in Shanghai’s long seasons without need for air conditioning, activities extend fluidly into these spaces, which double as circulation routes. They enhance comfort, channel natural airflow, and make the circulation spaces double-functional. Meanwhile, recognizing the community center’s varied energy demands, the building is also subdivided into distinct units, each managed separately for time-based operations to further improve energy efficiency.
The architecture resembles a symbiotic forest of interdependent ecosystems, where each functional space remains distinct yet interconnected and mutually sustaining. Exterior bamboo cladding and rot-resistant hardwood are adopted for their material warmth and durability. Each building level features planting beds with seating and stacked micro-gardens of edible and ornamental plants, maintained by nearby residents to strengthen the bond between people, architecture, and community.
Meanwhile, situated at the intersection of 128 Memorial Road and Lingnan Road, the community center is positioned for ample public engagement. Setbacks along both street fronts create an open area that fosters lively civic activity at the ground level. A sunken plaza facing 128 Memorial Road brings daylight and access to the underground public spaces, such as the small theater and semi-outdoor tearoom, while allowing flexible, independent circulation when needed. A row of majestic camphor trees to the south of the site has been fully preserved, serving as an important landscape feature. The winding path beneath the camphor trees provides a pleasant space for walking and relaxation.
Like a forest teeming with diverse life beyond its trees, the cultural center embodies richness and vitality in the everyday experience. Modest in scale yet abundant in spirit, it serves as a nucleus of attraction where ordinary life becomes visible and celebrated, making the community itself the living spectacle of the architecture.
Facts
Year:
Location: Shanghai, China
Floor area: 7,395
Site area: -
Type: Architecture
Client: -
Status: Competition
