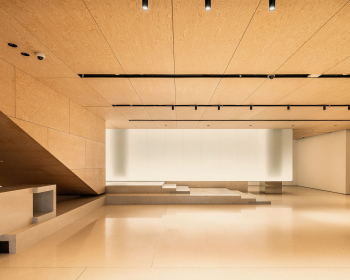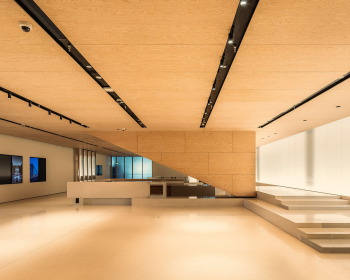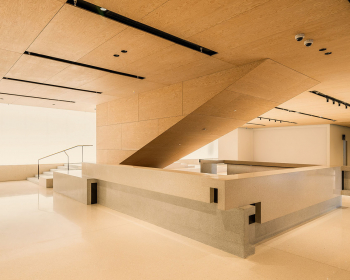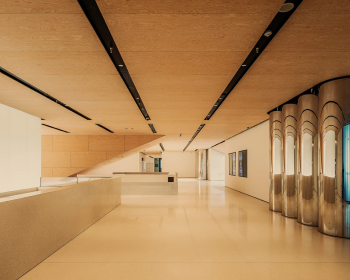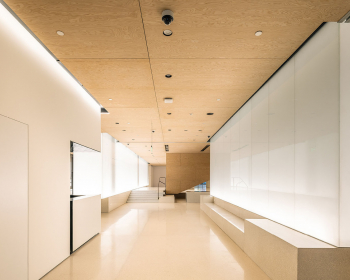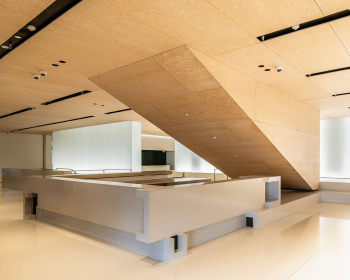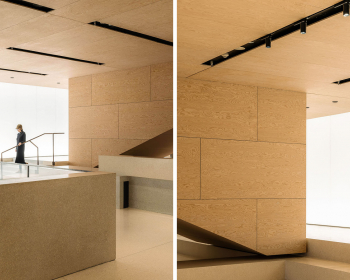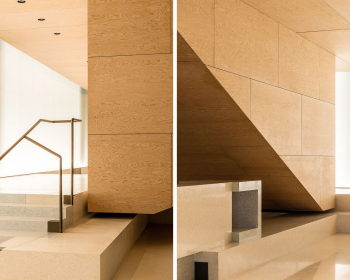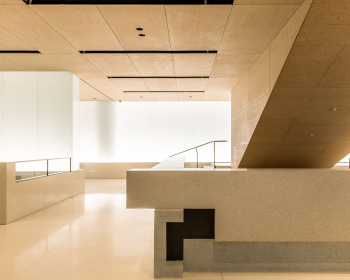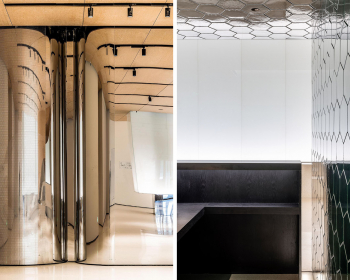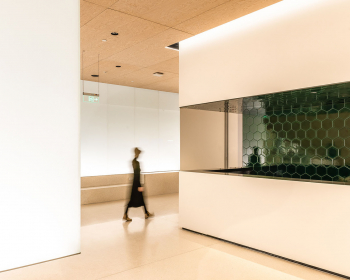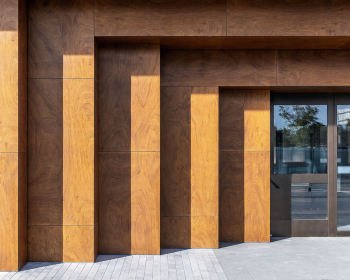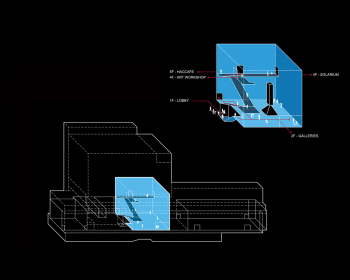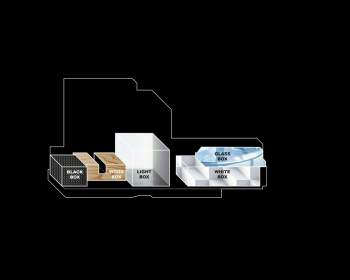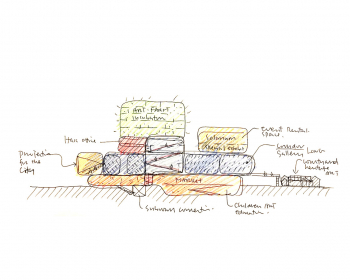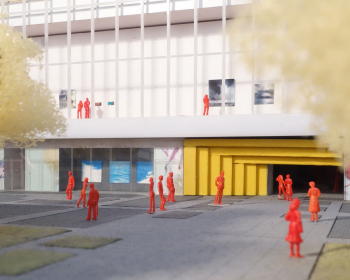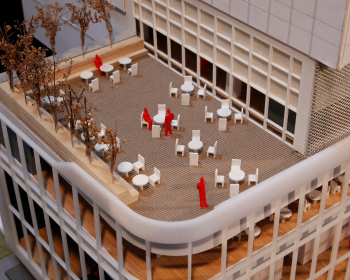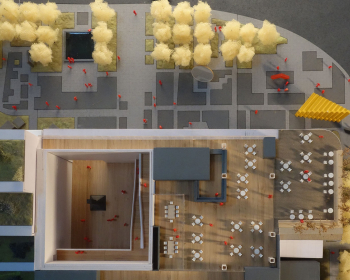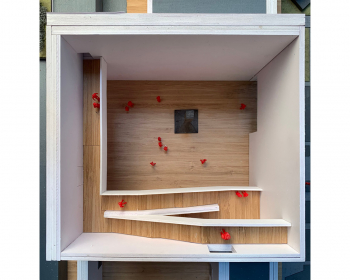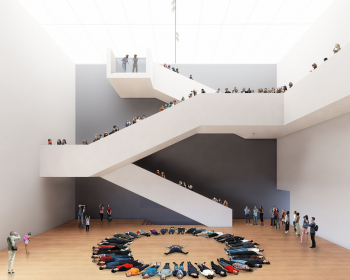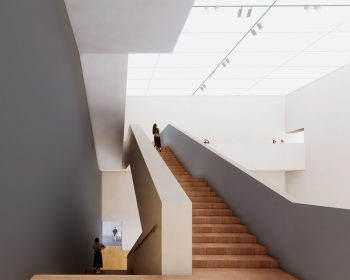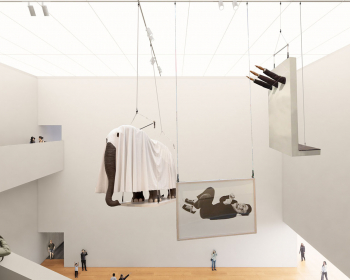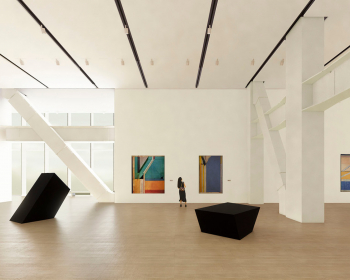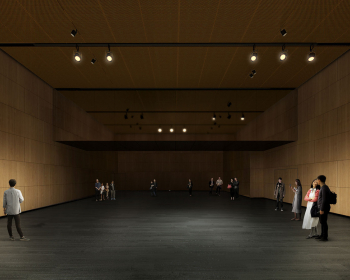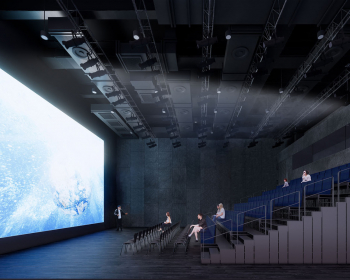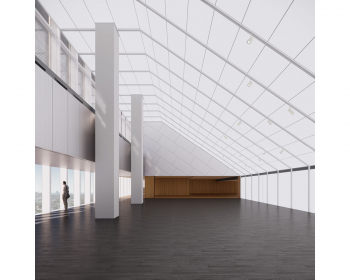Art Vessels
From Cineplex to Art Vessels
An Adaptive Reuse Experiment in Urban Renewal
BACKGROUNDS
In 2018, OPEN was commissioned to transform a commercial complex under construction located in central Beijing into an art center. The client had chosen to proceed with the construction—the basement was halfway through—while OPEN completely redesigned how the building functions and its interior fit out.
OPEN worked closely with the ongoing construction to minimize resource wasted, reconfiguring the interior spaces without major alterations to the facade or structural system. The complicated commercial spaces and cineplex were converted into a cultural ecosystem for art exhibitions, performances, workshops, museum stores, and multifunctional events.
The design treated art as an integral part of urban life, creating an open atmosphere that allows art to reach broader audiences. The new building not only embraces diverse forms of contemporary art but also allows institutions to evolve over time with its spatial adaptability.
The project was a unique experiment in urban renewal—renovating a new building mid-construction. It’s not uncommon that long construction process sees unexpected shifts in social-economical context and subsequently, client’s needs. For OPEN, this project was an interesting challenge under complex constraints. While minimizing waste and environmental impact, the architect created exciting experiences and opened up new possibilities for how building functions.
However, unforeseen delays including the COVID pandemic significantly impacted the construction. While the most challenging task of spatial transformation was fully realized, only the lobby and main public circulation spaces are fully fitted out, other spaces achieved just base fit-out. From an architect’s perspective, this is a disappointment given the effort and design invested. Yet, in the context of urban renewal, it remains a meaningful and innovative experiment in flexibility and adaptability.
STRATEGY
The project is located in the center of Beijing, about 2.5 kilometers from the Forbidden City, with a direct view of the Temple of Heaven just one kilometer away from higher vantage points. This unique location between the historic city center and the new city, inspired OPEN’s core concept of bridging history and the future through art and craftsmanship.
The original commercial building had a convoluted spatial layout and circulations, featuring underground commercial areas, cineplex, a 100-meter-long egress corridor, and a rooftop terrace fronting the street corner with views to the Temple of Heaven but was fully occupied by equipment.
OPEN’s breakthrough came in transforming the 20x15x16-meter IMAX theater into a central atrium—the Spiral Gallery. This cubic space, illuminated by a glowing ceiling, connects various spaces for arts together and itself double functions as the most public exhibition and performance space. The multi-level design created a theater-like viewing experience.
The other existing cinema halls were transformed into distinctive art “vessels” for diverse experiences. The White Box serves as a contemporary gallery, while the Wood Box functions as both an exhibition and performance space. The Long Gallery, formerly the egress corridor 100 meter long and 7 meter high, was transformed into a linear exhibition space that interacts with the city through its floor-to-ceiling glass facade. The Screening Room is a multifunctional black box theater with dual projection screens. One projection is for internal use, while the other reveals its content to the city through a semi-transparent screen, connecting indoor events to the urban environment and activating the surrounding public space.
The Solarium on the fourth floor, with its glowing sloped glass roof, is a plant-filled venue for exhibitions and social events. Adjacent is the Library, a rainbow-colored linear space with floor-to-ceiling glass window overlooking the city boulevard. The Art Studio, connected to the Library, serves as a flexible workshop space. The Solarium and all these other ancillary spaces can be used independently or combined to host large events like gala dinners.
SPATIAL RENOVATION COMPLETED, PARTIAL INTERIOR FIT OUT REVEALED
Over the past few years, the world has undergone significant changes, which have impacted the full realization of the project. After many twists and turns, the spatial transformation—from cineplex to vessels for arts—has been successfully accomplished. The interior fit out of the ground floor and main public circulation areas have also been revealed.
The main lobby has a welcoming and warm ambience, with rotary-cut pine plywood ceiling and soft-toned terrazzo floor. A glowing glass wall made from traditional Chinese handmade paper doubles as both lighting and a space divider. Traditional craftsmanship is infused throughout, with glazed ceramic tiles, custom bronze door handles, interlocking blocks for reception counters, and intricately shaped ventilation panels—all meticulously designed and crafted. An inverted triangular form suspended between ceiling and floor directs visitors up toward the Spiral Gallery.
The material choices embody the project's core concept: blending traditional craftsmanship with contemporary life. A mix of classic Beijing materials and cutting-edge technologies creates a space that feels both warmly familiar and refreshingly new.
ADAPTABLE SPACE AND A CHANGING FUTURE
As our city enters a new phase of urban renewal, the future of this project remains uncertain. However, the recent transformations have endowed the building with the flexibility, inclusiveness, and high-quality infrastructure needed to adapt to future functional changes. This adaptability is a crucial part of OPEN’s commitment to socially meaningful, sustainable design—anticipating spatial transformation from the outset, particularly in an era of rapid technological and societal changes.
Facts
Year:
Location: Beijing, China
Floor area: 35,000
Site area: -
Type: Interior & Renovation
Client: -
Status: Completed
