This is an exceptional exhibition design, fittingly corresponds to the large-scale group exhibition’s theme: The New Normal.

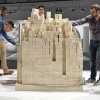
这是OPEN为Marmomac 2017 里的“Soul of City (城市的灵魂)”展览而设计的艺术装置。展览邀请了7组不同国家的设计师,与意大利最顶尖的石材生产厂商合作,运用石材进行创作,诠释自己对“城市灵魂”的理解。
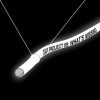
OPEN“上海种子”展览设计 @ 喜马拉雅美术馆
这个实验性设计旨在打破传统博物馆建筑中艺术品之间,以及艺术品与公众之间的壁垒,从而在艺术品(此语境下则是展览项目)之间,以及展览项目与公众之间建立一种全新的关系。
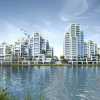
The Lakeshore Peaks is located at the core of Luxelake Eco-city in Chengdu, down to the south along the city’s central axis. Constructed upon our belief towards eco-friendly future cities and humanist design, OPEN proposed an eco-living settlement with multiple functions and programs.
Mountain City

浦东陆家嘴,一个明信片式的现代城市中心,“建筑物体”制造的高潮,中国城市高度发展的象征,然而深入其中,却是一个碎片化的、缺乏人性关怀的城市肌理。
今天,它已经不再需要通过任何更多的“物体”,来增加视觉感官的刺激。
相反,在这个过去与未来交汇之地,我们亟需的是,人性的关怀与自然的回归。

Pudong’s Lujiazui, an iconic postcard perfect city center of glittering objects, the triumph of Chinese urban development. It no longer needs more objects to be exciting. Instead, it urgently calls for attention to people’s real need, and the return of nature in the concrete jungle.
Imagine a park that shelters natural inhabitants, including ourselves-–for we also need art, to enlighten our wondering souls.

OPEN’s Exhibition design for the Shanghai Project @ Himalaya Museum
This project is an experiment to break down the spatial barriers from conventional museum structure between the artwork and artwork, and between the art and the public, thus establishing a new kind of relationship between arts, in this case, the Projects, and between the Projects and the Public.
Tsinghua Ocean Center, a laboratory and office building for the newly established deep ocean research base of Tsinghua University’s Graduate School, is located at the eastern end of the campus in Shenzhen Xili University Town, right next to the main campus entrance.
海洋中心是为清华大学新成立的海洋学部设计的一栋实验及办公楼,其场地位于深圳西丽大学城清华研究生院的东端,紧邻主校门。速生的大学城是中国近年来新城发展的一个个缩影,它们远离城市,孤岛般地与世隔绝,又常常大而无当,缺乏人性化的公共服务设施。我们希望借助海洋楼的契机,让这栋建筑以一种崭新的姿态介入校园生活,使其呈现一种与以往完全不同的可能性:在这里建筑空间流动愉悦,其间注入的公共设施以开放的形态吸引所有师生的参与;在这里那些智慧的头脑可以不期而遇,跨学科的交流成为自然而然。

湖岸叠山坐落于四川省成都市中轴线南延线,地处麓湖生态城的核心区域。基于我们对于未来城市生态性和人文性的信仰,我们提议构建一个容纳复合功能的生态聚落。
山城:
层叠错落的建筑形体顺应着场地复杂的限高要求。借助于对山形的抽象,我们创造了层层退后的景观露台,在充分利用场地中全方位景观资源的同时,也创造了新的生态景观。如山势般充满变化的建筑空间与分散在不同高度上的室外花园被一同容纳在阳极氧化铝材质的框架之中,用充满未来感的语言将人工与自然最大化地融合在一起。
水镇:
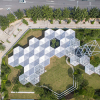

HEX-SYS is a reconfigurable and reusable building system designed by OPEN. It is our reaction to the unique Chinese phenomenon in the building frenzy of the recent decades: the production of a vast amount of flamboyant but short-lived buildings. This modular building system can easily adapt to many different functions, and can be disassembled and reused, thus extending a building’s life cycle and saving a significant amount of resources. Because it is modular and prefabricated, it can be built much faster than traditional buildings.
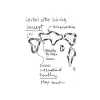
To envision a future where people all live along the coast and leave the mainland free for nature, which will become a publically accessible international vacation resort.

设想未来人们都生活在海岸线边上,内陆则留给大自然,成为公共的国际地域供人们度假游玩。
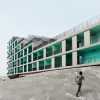
此项目为网龙公司员工宿舍一期工程,基地位于距海边不远的一片未开发的处女地,既没太多的周边环境,也没有明确的边界。OPEN的想法是通过创造一种内向的相对独立的“集体公社”,来树立强烈的社区意识。于是,三个方形合院状的建筑以不同的角度被安置在基地上。建筑的形态受到当地古老的土楼的启发,这是一种被早期内陆移民采用的建筑形式。
根据不同的风向和景观,三栋房子各自朝不同的方向退台,为居住者提供一系列共享的屋顶平台。同时也将本来完全封闭的内院朝四周的自然景观开放,既可观山也可望海。公社里的居民可以在这些风景优美的平台上共同享受他们工作之外的闲暇时光。交通流线设置在内院,并与所有共享平台相连。
为了方院内外空气的流通和居住者的便利穿行,三座建筑被架空在地面之上。这里,地面高低起伏,形成复杂几何形态的土丘,既支撑起上面的建筑,又容纳宿舍配套设施,如健身房、洗衣房、食堂、便利店,被安置在这些景观土丘中,店面朝向中心庭院。
集体生活和现实的社会交往对于这些每天身心投入于创造虚拟世界的网游公司员工有格外的意义。旧时的社会主义集体生活在新的情境中得以重新阐释。

This project is the staff dormitory for NetDragon Websoft’s new campus. Not far from the ocean, the open site is virtually a tabula rasa, with neither much context nor fixed physical boundaries. The idea is to create a collective living space with inward-facing and semi- autonomous forms that foster a strong sense of community. Three square-shaped buildings with large central courtyards are arranged on the site at different angles.
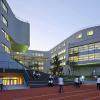
Situated in the center of a new town just outside Beijing’s southwest fifth ring road, this new public school on 4.5 hectares of land is designed as the branch campus for the renowned Beijing No.4 High School. As an important piece in a grand scheme to build a healthier and self-sustainable new town, avoiding problems of the earlier mono-functional suburban developments, the school is vital to the newly urbanized surrounding area.
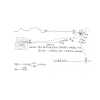
To relocate Songzhuang, the artists’ village facing urgent threat of demolition, into the dormant old core of the coastal city Shanhaiguan, and reactivate a forgotten history. To protect those marginal art and artists; and to effectively stimulate the potential of this under developed town -- one stone two birds.

将危在旦夕的“宋庄”搬入沉睡无力的山海关“关城”,重新激活一个被遗忘的历史。保护艺术,边缘的艺术,升级一个极具潜力的海滨古城。
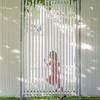
第14届威尼斯国际建筑双年展,中国馆之室外装置
作为受邀设计本届威尼斯双年展中国馆的三家建筑团队之一,OPEN主要负责位于“处女花园”的室外装置的设计。为了回应总策展人库哈斯提出的总题“基本法则”和“吸收现代性”,以及中国馆策展人姜珺提出的“山外山”主题,OPEN设计的“园中之园”装置试图重新阐释中国的“宅”“院”“墙”“廊”“亭”以及“系统化建设”概念。整个装置是基于黄金分割的几何体系,由工业化材料构成含蓄但有趣多变的组合,生动地捕捉光与影之间的游戏。
这里,“墙”既是“内”与“外”的空间隔断,又通过其间空腔的逐渐扩大成为承载功能的空间本身。墙的定义在此模糊。轻质标准化的钢骨架,基于建造模数被赋予丰富的变化。在钢结构之外,是由工业弹性绷带缠绕形成的立面。绷带的不同缠绕方式,其有无和疏密交错,使立面拥有不同的透明性,映射出内部功能的同时,使院内院外的景色产生有趣的对话。局部立面完全开敞,处女花园中起伏的绿地、远方的教堂穹顶及钟楼被借入园内,并存于一片东方园林之间,产生超自然的张力。
