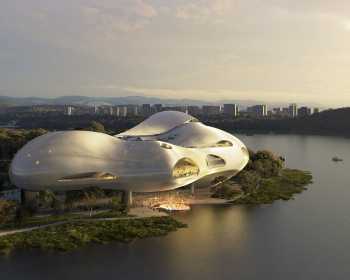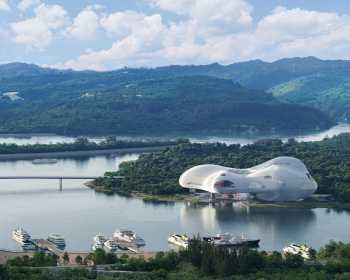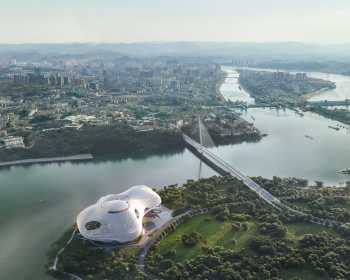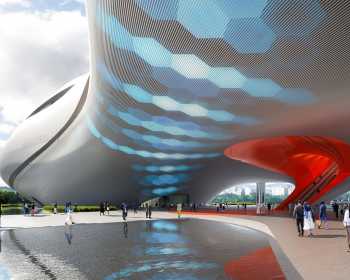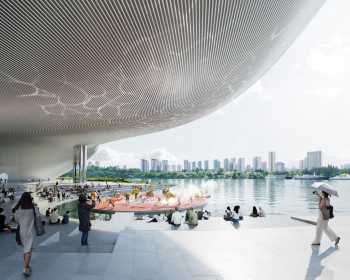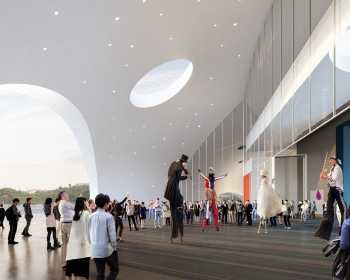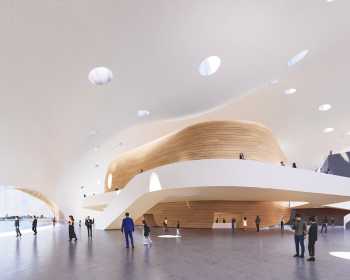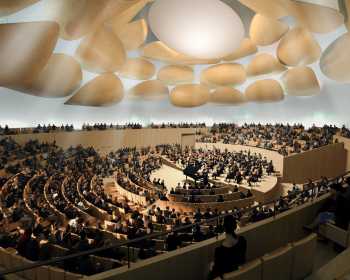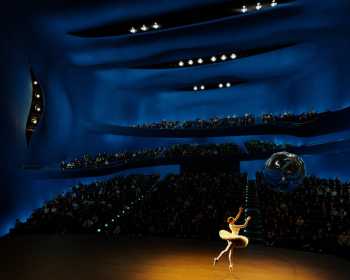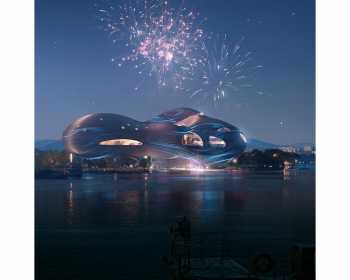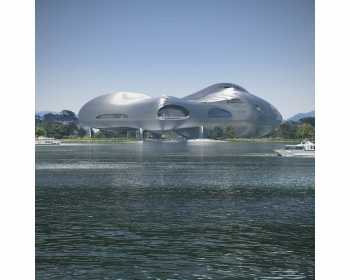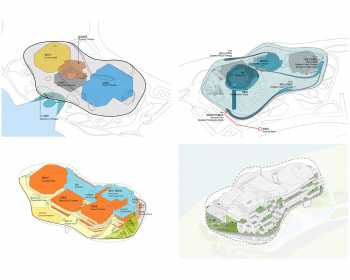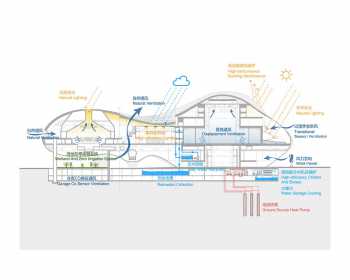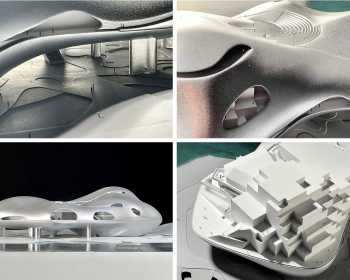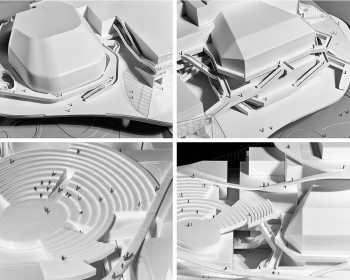Yichang Grand Theater
OPEN has won the bid to design Yichang Grand Theater in 2022. The project is located on the tip of the Pinghu Peninsula where the Yangtze River and its tributary Huangbai River meet. The total building area is around 70,000 square meters.
Housed within the fluid and partially floating building is a lively performing arts center including a 1600-seat grand theater, a 1200-seat concert hall, a 400-seat black box, and two outdoor theaters — one on the rooftop and one by the water. In addition to the performance spaces, the building also includes educational facilities, event and exhibition spaces, rehearsal rooms, coffee shops, restaurants, and observation decks. The mixed program reflects efforts in making the grand theater an open and vibrant public place at all times.
Water in Ever-changing Form
Like water ripples, or mountain ranges, or clouds and mist? Actually, all of those and none of those. OPEN has searched for form beyond shapes, and to them, this building is about movement. Different perspectives reveal different forms, and the architecture resembles an ever-changing body of water.
OPEN’s founding partner, Mr. Li Hu said, “The design of the grand theater draws inspiration from the spirit of water that defines the city of Yichang. Water may seem soft yet it can have infinite strength—just read the gorges carved by the mighty river. Water is the soul of this unique city.”
While sensing and capturing the energy (CHI) of the site, the fluid form also emerges from the interaction of various elements: internal organizations, environmental conditions, and public spaces weaving in and out, above and below, all together forming a state of balance and inclusiveness.
Building to Protect
The construction of the grand theater requires a particularly sensitive response to the natural conditions surrounding the site, against the backdrop of the Yangtze River Conservation Plan and the global climate crisis. OPEN’s founding partner Huang Wenjing said, “This is a very rare opportunity that allows us to repair and restore the previously human-damaged site through new construction, and re-establish a balanced, sustainable relationship between nature and the built environment.”
To cope with the higher groundwater level near the river, the building partially floats to lift major functional spaces high above the ground, allowing the natural flow from the mountainous inland to the waterfront. The building's footprint and excavation work is greatly reduced. Much of the ground is freed up to indigenous vegetation and open spaces with permeable paving for public activities.
Various passive and active strategies are adopted to make the building a contributing member to the sustainable development of the peninsula. The floating theater also provides artists and stage staff with working spaces that are filled with natural light and ventilation, while creating opportunities for artists to interact with the public.
Expressive and Performative Facade
Punctured by openings of various shapes, the building's organic form is rich with expressions. The exterior surface of the building features curved, matte anodized aluminum tubes that capture the subtle interplays of light and shadow throughout the day, creating an impression of liquid metal.
The part of the building that faces inland has a double-layered facade, with an inner layer of simple stacked geometry responding to complex internal functional needs, and an outer layer of aluminum tubes congruent with the whole building. The distance between the two layers varies to create diverse in-between spaces, including a large semi-outdoor garden and cascading terraced gardens, which help to regulate the building's microclimate.
Facing the river, natural ventilation is introduced into the lobby and circulation spaces through cavities in the facade.
Taking advantage of the unique site, the building breathes in its environment.
A Grand Theater for Everyone
A winding public promenade ascends, connecting the ground-level water theater, the rooftop outdoor theater, and the observation deck at the top. The promenade and outdoor public spaces will be open to everyone, bringing a futuristic spectacle and the unique bay scenery to all. The commissioning client said, “The Yichang Grand Theater will welcome everyone and every walk of life.”
International Collaboration for Innovation
Led by OPEN, the design process of this complex building in itself is an intricate collaborative effort by a team of like-minded consultants from Europe, US, and Asia, with innovation in different fronts of theater and acoustic design, structure and facade, sustainability and mechanical systems. Each working their own magic, but tightly weaved together to form an organic and dynamic whole.

