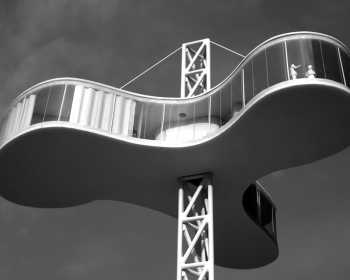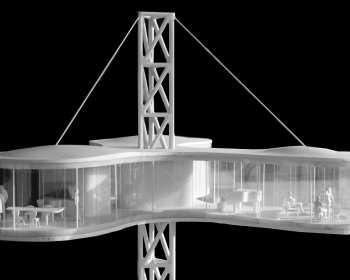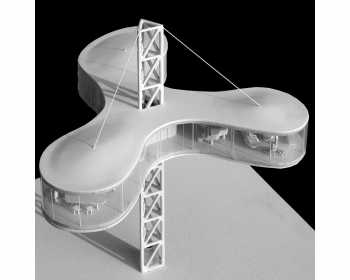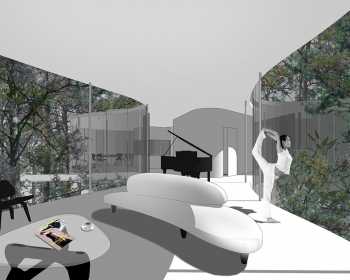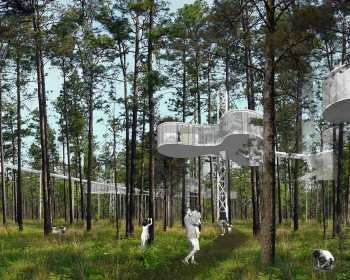Treehouse
Treehouse in leaf-shape of groups of three to five, similar yet different, are scattered in between the gaps among the beach-side forest connected by an elevated pedestrian system. Floating among leaves and branches with shadowy views of sunshine and ocean, “treehouse” looks like a romantic attempt in dwelling design, but in fact is an experiment by OPEN architecture to reflect on the ancient subject: the co-existence between man and nature. The actual proposition of the project is seaside villas for the NetDragon company executives.
In 2009, OPEN was invited to join a competition for the masterplan of the Netdragon Headquarters and Supporting Facilities. Along the ocean, the site is a vast virgin beach with beautiful sceneries. There was a dense windbreak along the shore, but due to farming and development in the recent years, some parts of the forest have been destroyed. The original concept proposed by OPEN, which was also carried out in the subsequent design proposals, is to build in a way that minimizes its impact on the environment and facilitate harmonic co-existence between human and nature.
The planning of the treehouses is originated from organic form in nature. By strategically placing buildings in the existing open space among trees, damage by new construction is greatly minimized. Treehouse is a complete prefabricated steel structure that can be assembled on site - taking the advantage of manufacturing capacity of local shipyard. The roof and floor slab are steel plates with ribs, and the entire mass is suspended on the central cylinder core structure made by welded steel truss. Cables connecting both top and bottom of the structure back to the core in order to prevent from excessive movement in windy situations. Treehouse have two prototyped plans: three-leaf and five-leaf. They can be adapted into different shapes, but based on the same building system and modules to achieve mass customization.
