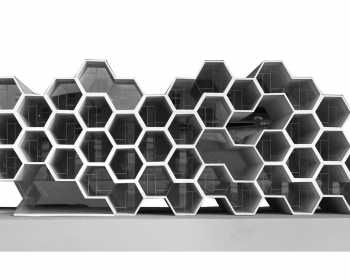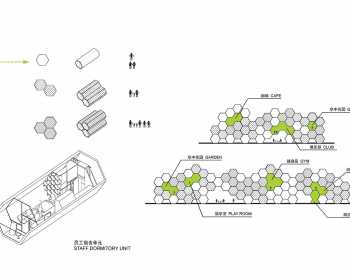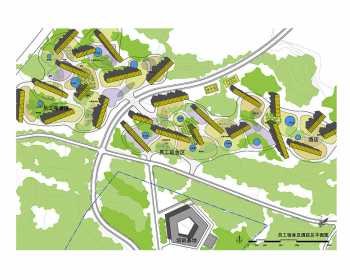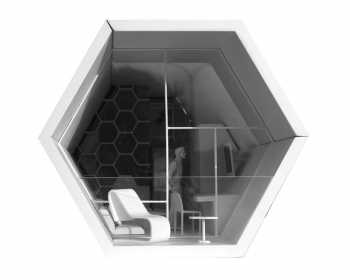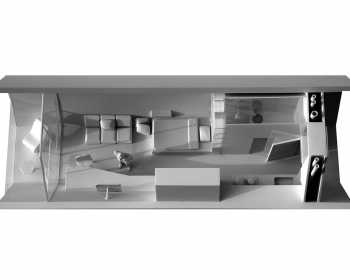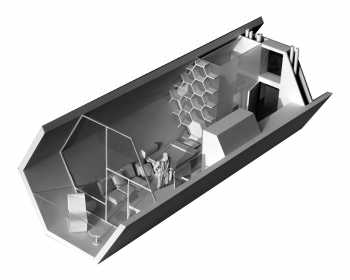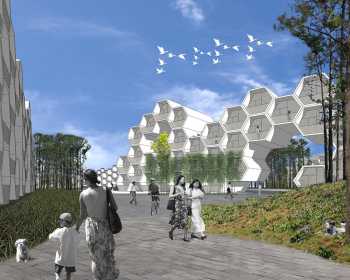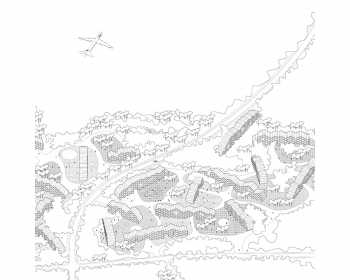Beehive Dorm
Inspired by natural beehives which are perfect creations mathematically and structurally, BEEHIVE was conceived as a prototype for dormitories or boutique hotels. The hexagon cells are made of prefabricated steel frames and skinned with a selection of materials. Run in the hollow walls of the cells are building systems such as electrical conduits, cables, sound proofing materials and so on. Hexagon cells are stacked up in groups efficiently and according to its structural properties. Occasionally some cells are combined or omitted to make larger communal spaces or open outdoor spaces. One end of the hexagon cells are connected by horizontal and vertical circulations, the other ends is reserved for private balconies. Inside the cells, the entire volume is utilized to its full extent, taking advantage of the non parallel walls and the compact geometry. It does pose a challenge of traditional calculation of floor area though. One has to think 3 dimensionally in a BEEHIVE.
