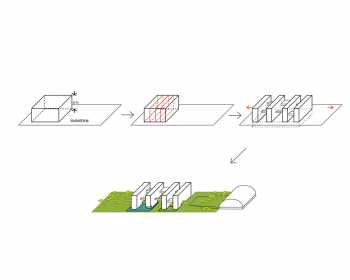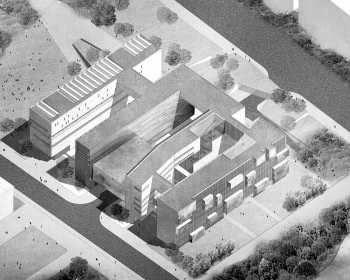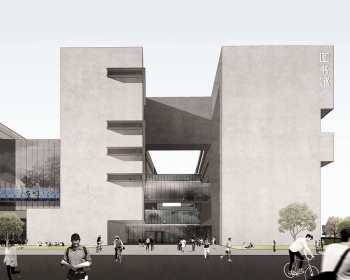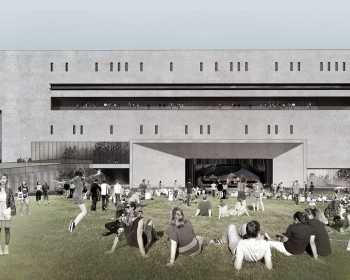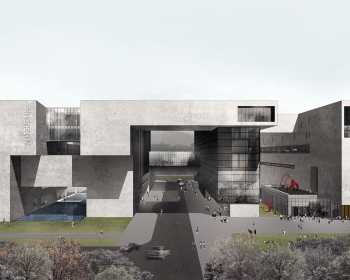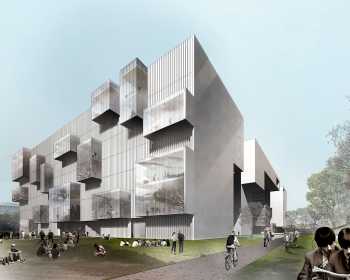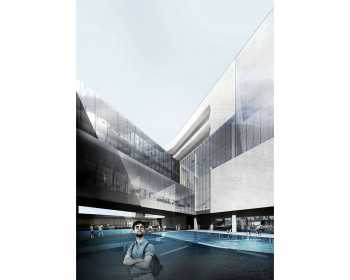The Central Building of Beijing City University New Campus
As the most important and successful private university in China, Beijing City University is on the brink of reinventing itself. This new central building will fulfill a dual role toward this end, acting as both a social condenser and an energizer for the university’s expanded campus north of Beijing.
The university center’s rich and complex programs are re-organized and reinterpreted into five unique parallel bars, each resting on a horizontal plate below grade. The two western wings are home to the university’s library, with reading spaces facing a park; the two eastern wings host an art center, whose performing art spaces bracket an outdoor plaza with a large gym to the east; and the center building houses the university’s administration and management core, as well as entries to a conference and media center below. The spaces between these five wings are the most exciting in the project—interconnected bridges flying over a sheet of water. This Zen-like ground creates a poetic space for reflection, while the connecting bridges above encourage social interaction and interdisciplinary exchange between the university’s management, faculty, and students.
The new building is centered on the campus’s preexisting central axis, respecting its history; it also encloses a central courtyard at the southern end of this axis. In its design, aimed at organizing and contributing to a more healthy, open, and socially dynamic campus life, the Beijing City University Center building returns the focus of the campus to its inhabitants. Furthermore, it establishes a new relationship to nature, incorporating green space along the entire south face of the university to shield the campus from the harsh and rapid urbanization taking place around it, and to create the sense, for those at the university, of being immersed in an educational Eden.
