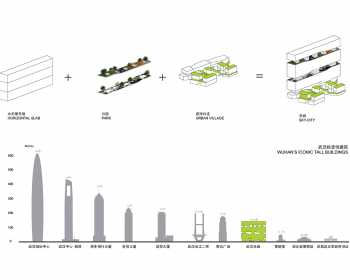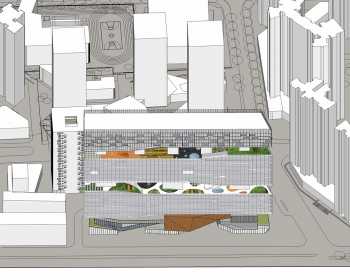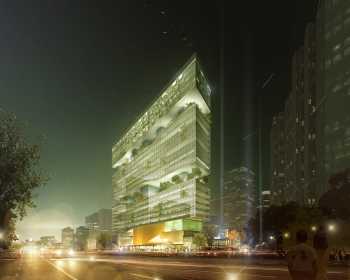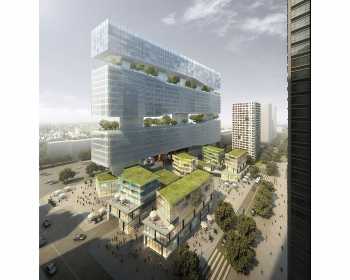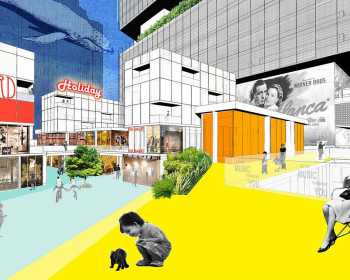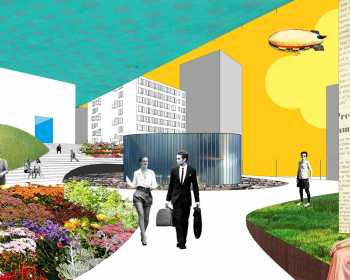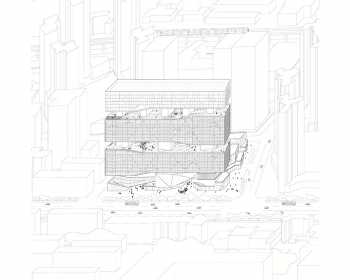Sky City
Ubiquitous icon building is no longer the symbol of progress. The future of architectural and urban design, at its core, must balance and inspire a new relationship between nature, city and individual.
Wuhan Sky City integrates 3 key elements: urban village, skyscraper, and parks. The urban village introduces new cultural, commercial, and leisure amenities to Wuhan. Its intimate scale and dynamic massing are inspired by the historical Hankou downtown urban fabric. It invites the communities around to come in, while connecting the high-rise inhabitants with the neighborhood and the city. The skyscraper is made up of 3 horizontal slabs vertically stacked together. The thin tower-slabs maximize energy efficiency, flexibility, health and creativity. With the two sky-parks sandwiched in-between to provide places for rejuvenation, community and play, and new possibilities to connect people with nature in a high-rise building.
The Social housing is located to the north corner of the site, relatively independent, and takes on a new typology, a hybrid between a tower and a thin-slab, with a shared inner courtyard to provide natural light and ventilation to the inside core.
Wuhan Sky City’s rich mix of program, urban typology and sensitivity to natural, human and city-scapes, establishes a new landmark for the better future of Wuhan.
