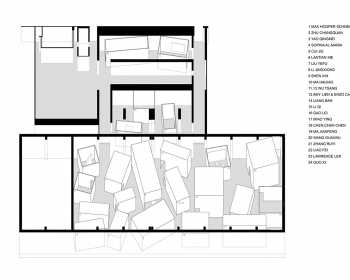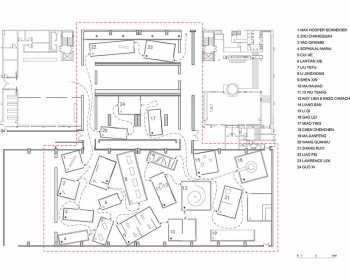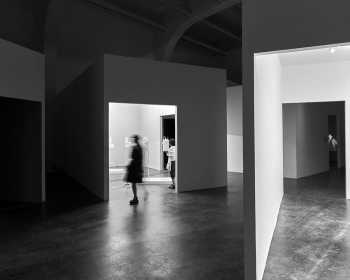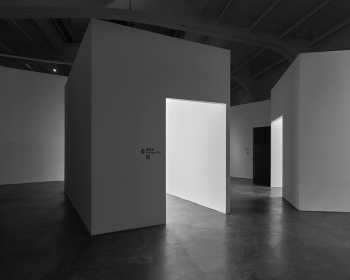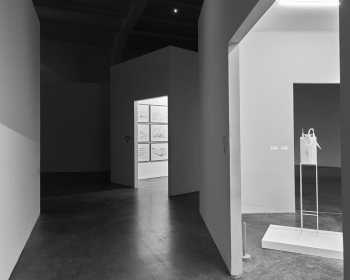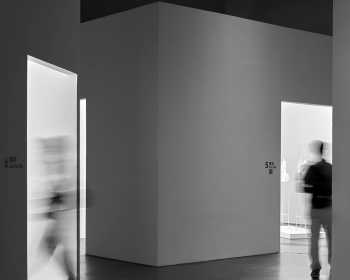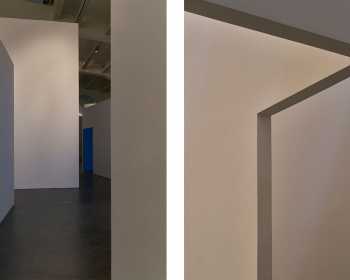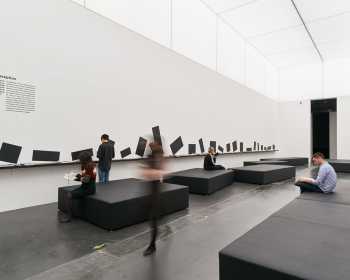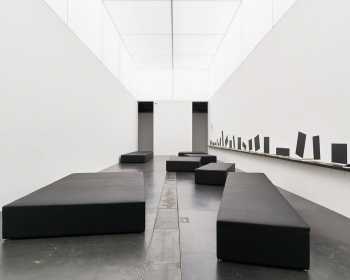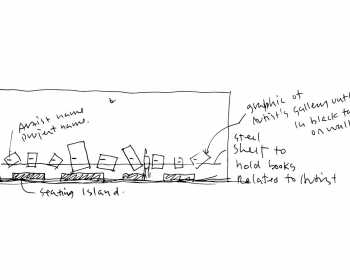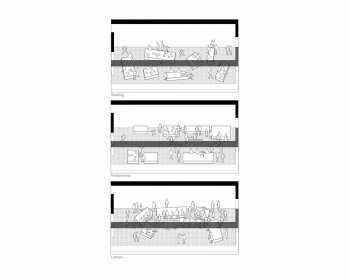EXHIBITION DESIGN FOR ‘THE NEW NORMAL’
This is an exceptional exhibition design, fittingly corresponds to the large-scale group exhibition’s theme: The New Normal.
Instead of the common conundrum facing most group exhibitions where art works compete with each other for space, OPEN’s exhibition design gives each individual artist an independent space - 23 small galleries within one large gallery. No more hierarchy, competition or interference. Spectators are allowed focused interaction with each respective art work in its dedicated space. It is not only artists’ ideal way of showing their work, but also a response to the exhibition theme. OPEN arranged the 23 galleries following the art works’ chronological cues, forming a clear rhythm and inter-relationship while maintaining each one’s autonomy, collectively they construct a dialogue that is the new normal.
According to the different needs of the artists, OPEN developed a set of rules that governs the spatial design as a whole while allowing individual customization. The rule acts as a system, a grammar, for the curators and the artists to come into the play together. 23 varying yet systematic dice-like boxes are distributed at different angles in UCCA’s exhibition hall of approximately 2000 square meters, forming an interesting spatial array. Visitors do not have to follow a fixed circulation route. Wandering through the 23 galleries, people can always discover new visual surprises. Making use of the simplest white box and creating an unexpected play of light and shadow, the viewing experience of a group exhibition is totally reinvented here.
The whole exhibition space is not unlike an instant city, a village or a settlement, juxtaposing chaos and order, tension and balance, individuality and collectivity, and achieving a “spatial democracy”.
Contrary to the dark and densely packed 23 galleries, the central nave is left open and bright. It was transformed into a “Pavilion of Exception”, a space where public activities such as lectures, conversations, performances can take place. It is also a place for people to read and rest during the visit, much like a forum or a public library. The furniture and wall graphics inside this space are also designed by OPEN. The Island–like customized sofas are ‘floating’ within the Nave, whose layout and function can change flexibly according to the different activities. The pattern on the wall above the 20-meter long book shelf is extracted from the plan of the spatial design. Composed of black rectangles and forming a complete series, it echoes the order and individuality embodied in the exhibition.
____
* The New Normal: China, Art, and 2017 is a large-scale exhibition organized by The Ullens Center for Contemporary Art (UCCA), running from 19 March to 9 July 2017 with new and recent works by 23 artists and groups from China and beyond.
Facts
Year:
Location: Beijing, China
Floor area: 2,000
Site area: -
Type: Installation
Client: The Ullens Center for Contemporary Art (UCCA)
Status: Completed
